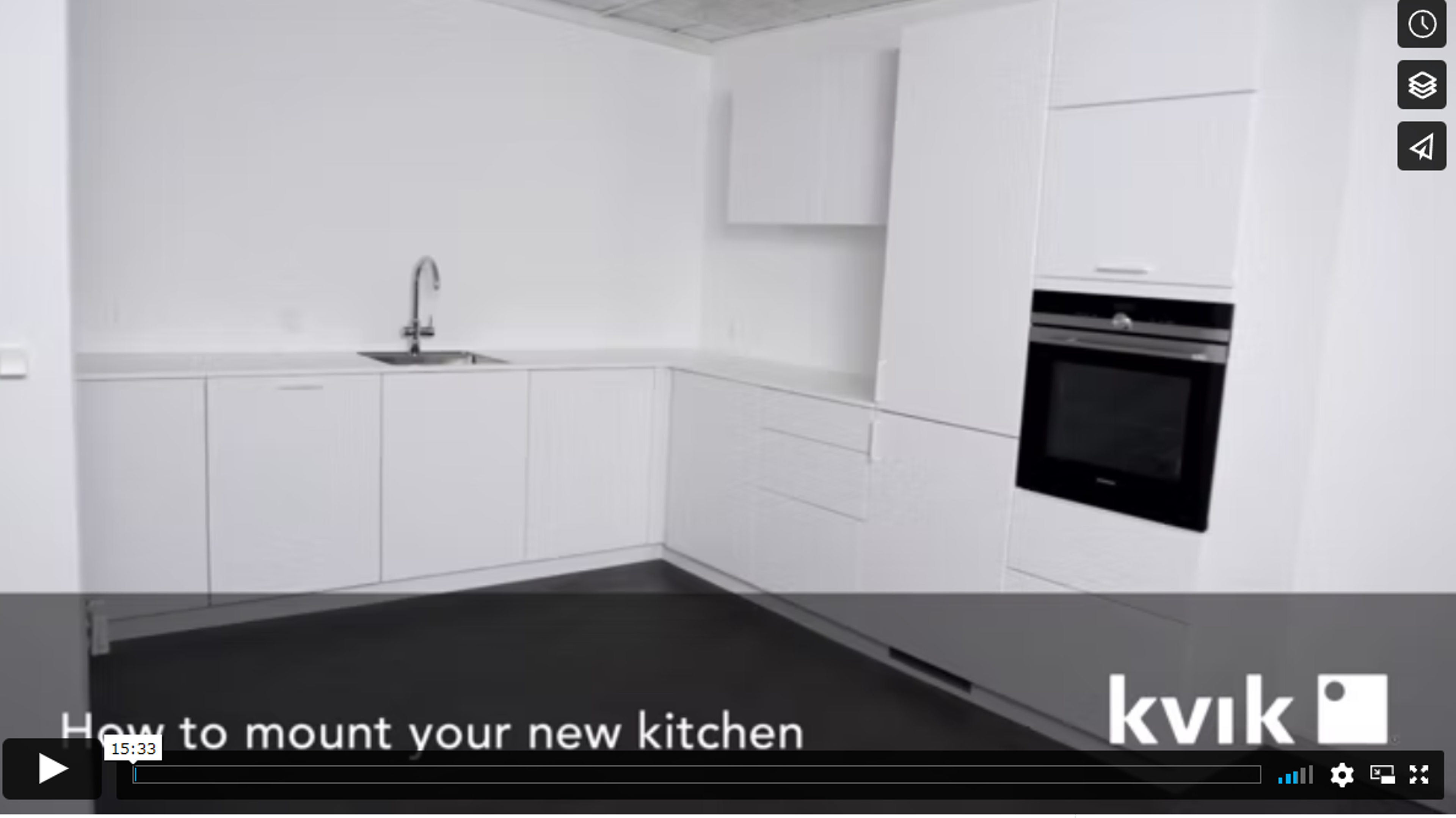Let's have a talk about installing your new DIY kitchen

Prepare the room
Whether your DIY project is big or small, there are a few basic rules of thumb:
Check the floor
Is it level? The floor is the very important foundation of your kitchen. In most cases your cabinets will rest on the floor surface, so be sure it's nice and horizontal.
get to know your walls
Make sure you know what the walls are made of and where the electrical wiring is – in or on the wall. Since you are going to mount the kitchen onto it they must be stable, and by knowing its ins and outs you'll be as prepared as possible.
Have plumbers and electricians finished the connection points?
If not, now is a good time. Unless of course the existing connection points are all your project needs.

May we suggest a nice video to start with?
Mounting and installing a kitchen consists of several subtasks - our video gives you an initial overview of a whole project. Your specific project is probably configured just to your liking - so please find more specific videos in our Video Library.

FAQ for DIY kitchens
DIY'ers have many questions. Most of them get answered when you 3D-develop the project with our consultants in our shop, but there are often extra questions when the cabinets have arrived and the real work begins. Here are a few of the most frequent ones: