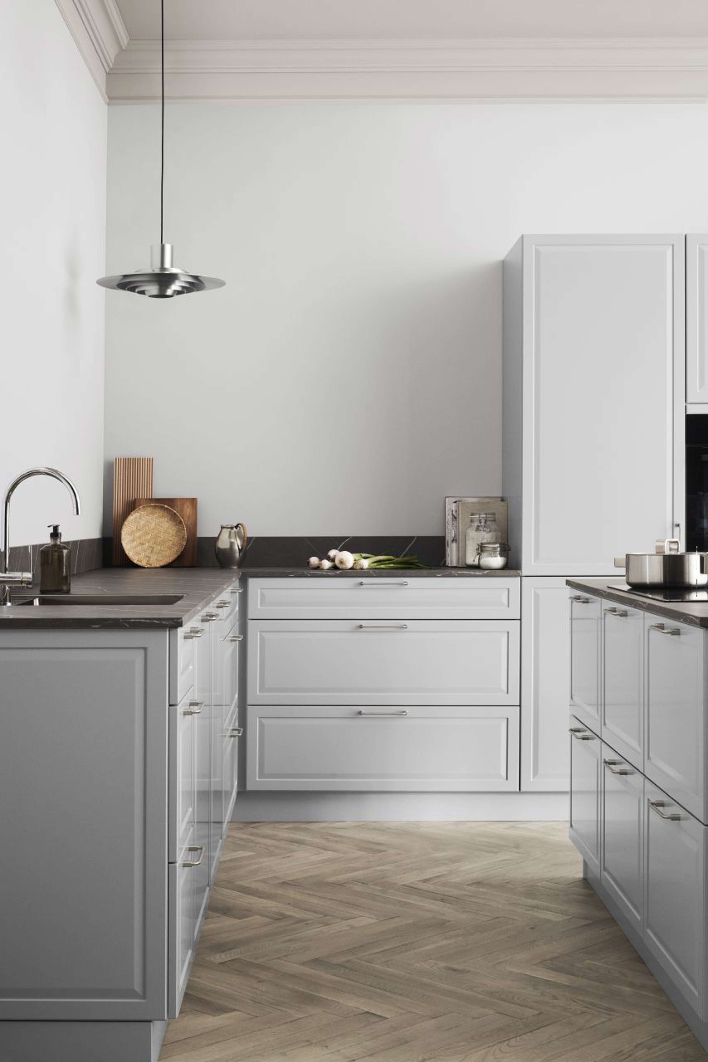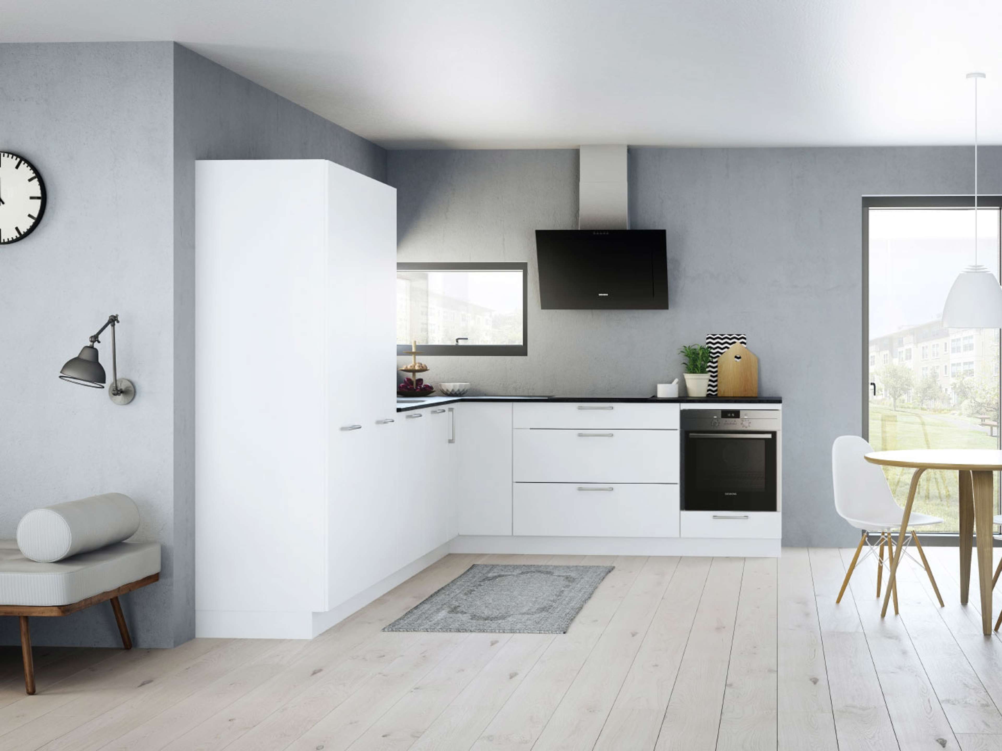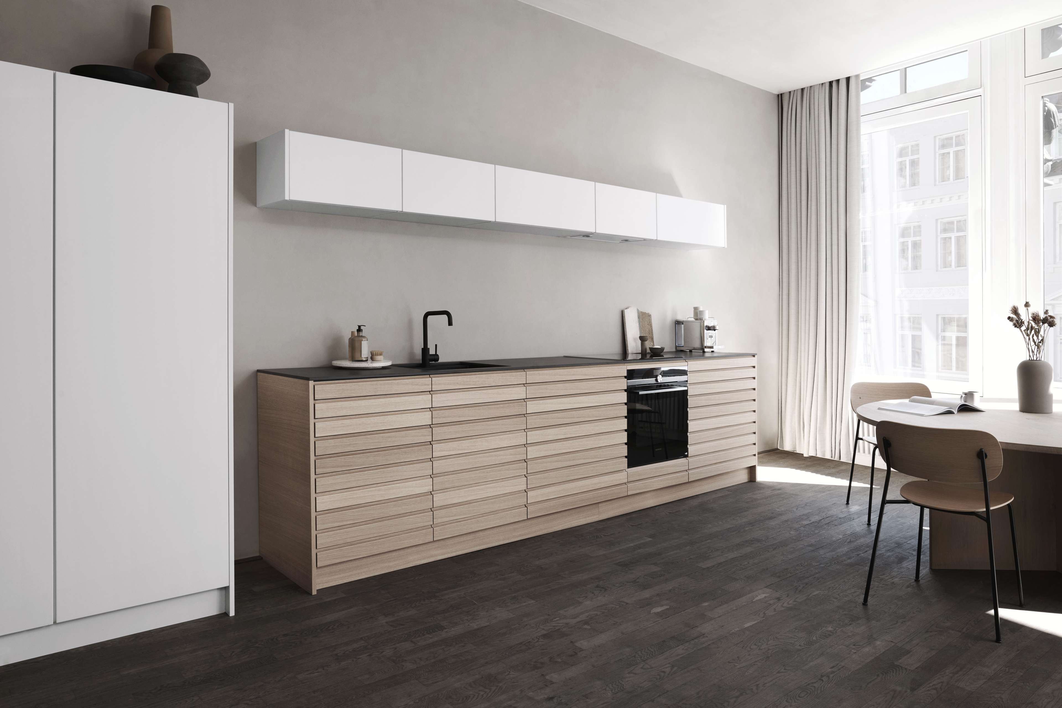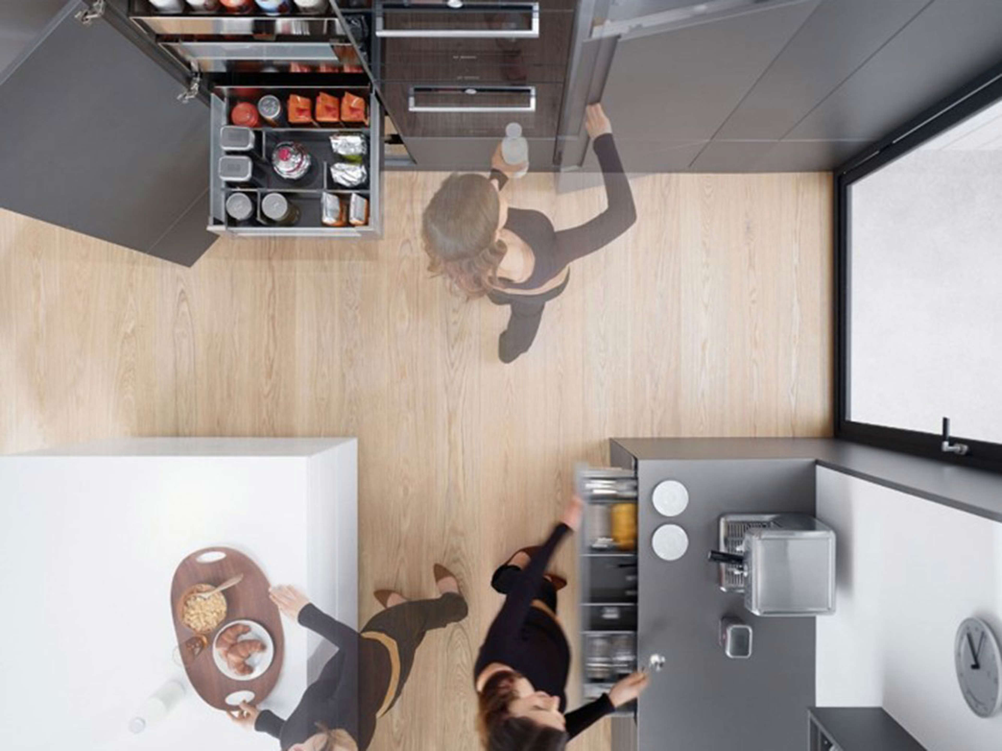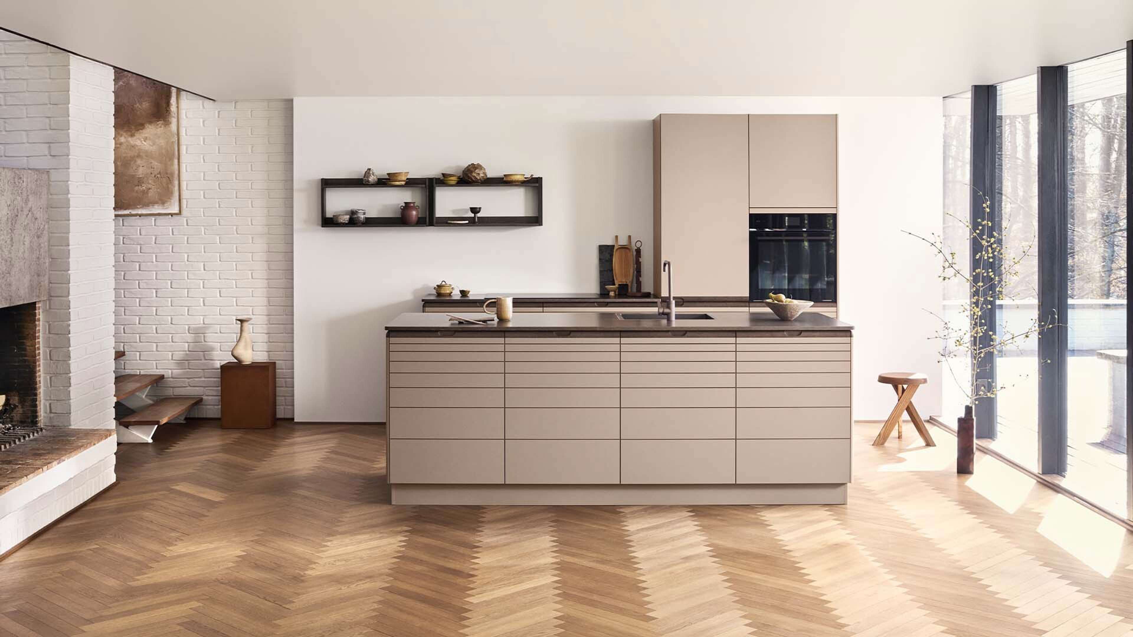Guide to an L-shaped kitchen

The L-shaped kitchen is a well-known and beloved classic in many countries, and we understand that well! This type of kitchen is easy to set up and it helps you make optimal use of the space you have. It's easy to place appliances in the most useful configuration and it also looks great! Especially when you choose modern Danish design.
In the past, the kitchen was a workspace that was hidden away in the back of the home, far from friends, family and everyday life. But when we introduced the Sociable Kitchen® in the 90s, it became an integral part of our everyday life. Today, you'll find L-shaped kitchens in the heart of any home. Right in the centre of the action, where life is lived.
An L or a U-shaped kitchen?
You may know this one best as an L-shaped kitchen, but it can also take the form of U, where you build a peninsula into it as well. Here you can, for example, make an extra seat, so you get a U-shaped kitchen with a bar, where you can have nice conversations with friends over a glass of wine - or help the kids with homework while you prepare their packed lunches for tomorrow.
If you don't have space for a full U-shaped kitchen, you could consider choosing an L-shaped kitchen. Then, instead of placing the angle in a corner, you can move one of the sides out into the room. It's really up to you. And your local kitchen expert can help you find the best solution for your space.
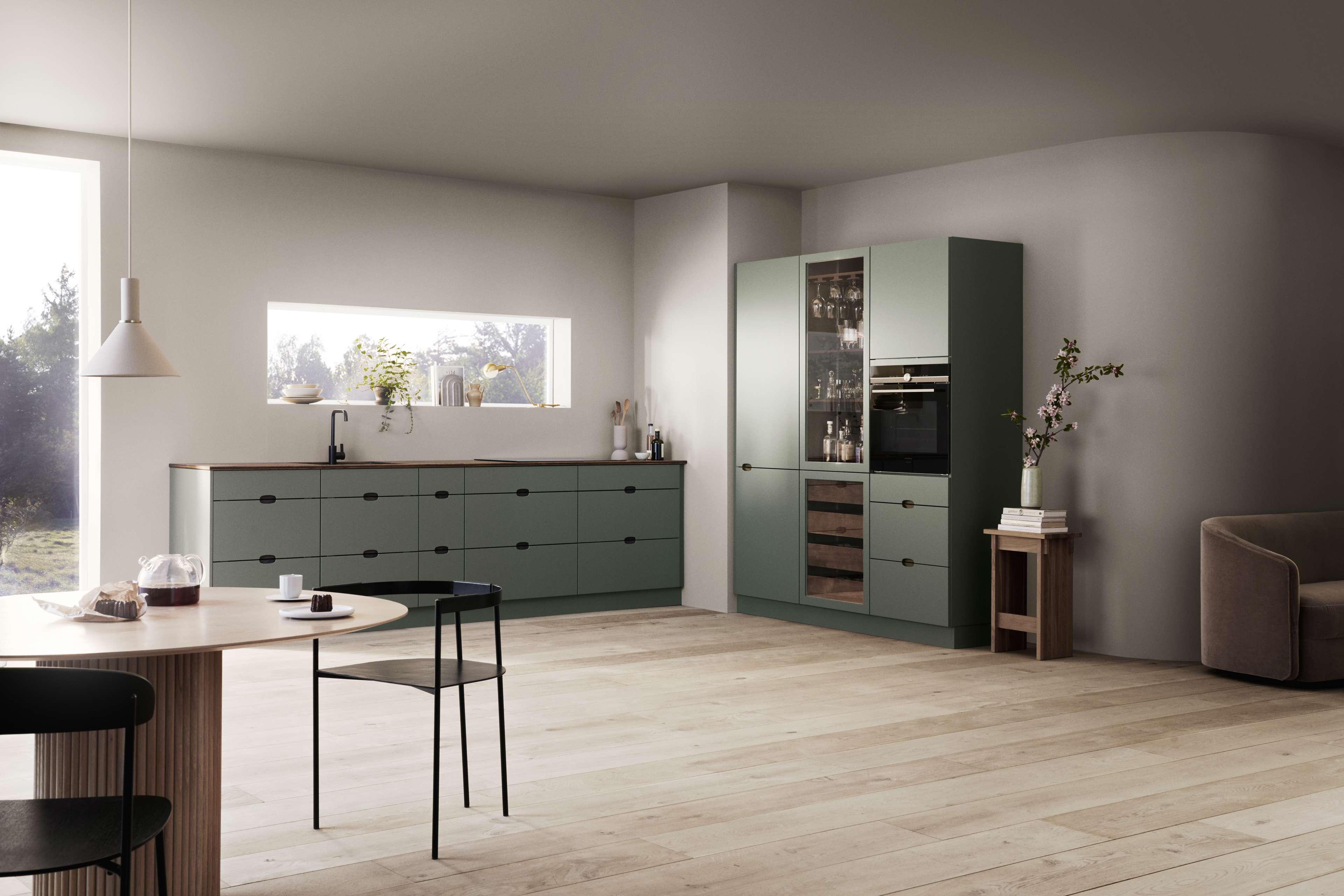
A small L-shaped kitchen
How can you get a cool L-shaped kitchen if you have just a few square meters? Easy! Our kitchen experts can help you get the most out of your space, just make an appointment, take your measurements along and be prepared to be pleasantly surprised by what you can get.

Get extra storage in an L-shaped kitchen with XXL
With an L-shaped kitchen in XXL, you don't need that much space to make room for more. In fact, you get as much as 40% extra space in drawers and cabinets in exchange for only 12.8 cm of floor space. It may sound too good to be true, but the explanation is quite straightforward. We make the kitchen elements 80 cm high, so you get the optimal worktop height - and at the same time we have made the plinth smaller, so you can use that space for storage. Overall, it provides both 40% more storage space and 20% more worktop space.
Check out some L-shaped layout examples

A functional multi-room
Integrate your kitchen into your living room

Choose contrasts
Combine white kitchen doors with a black worktop.

Kitchen for small space
Take advantage of the space with a small L-shaped kitchen.
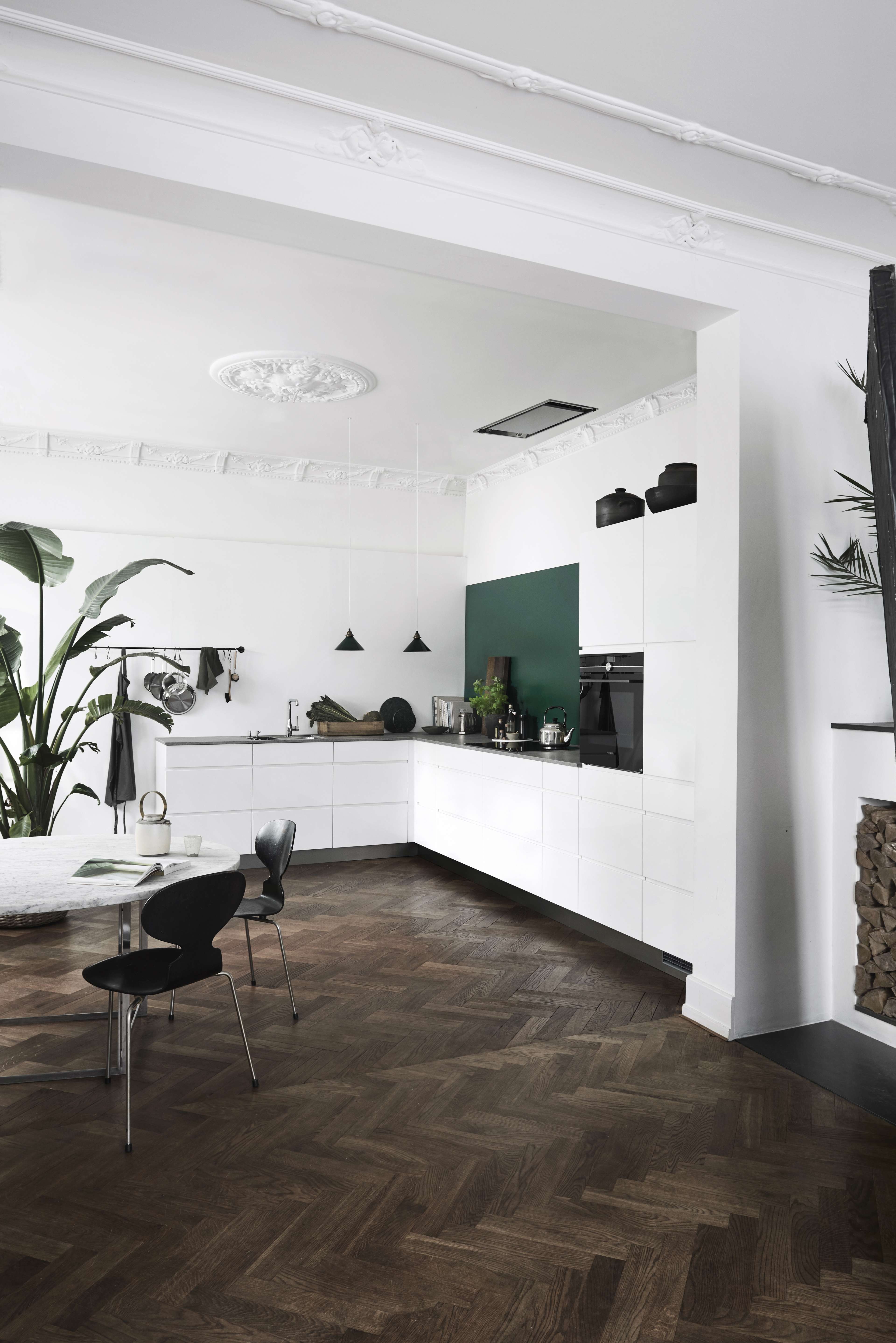
That airy feeling
A white kitchen feels light and airy.
