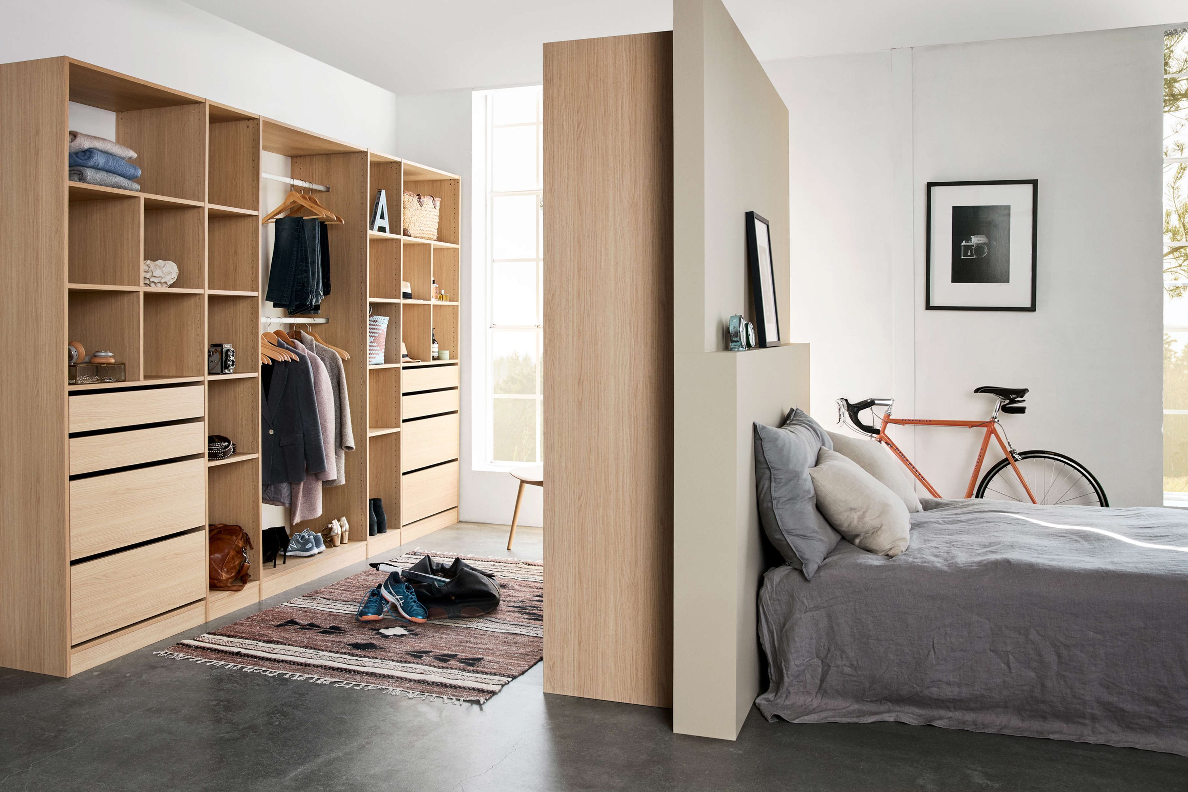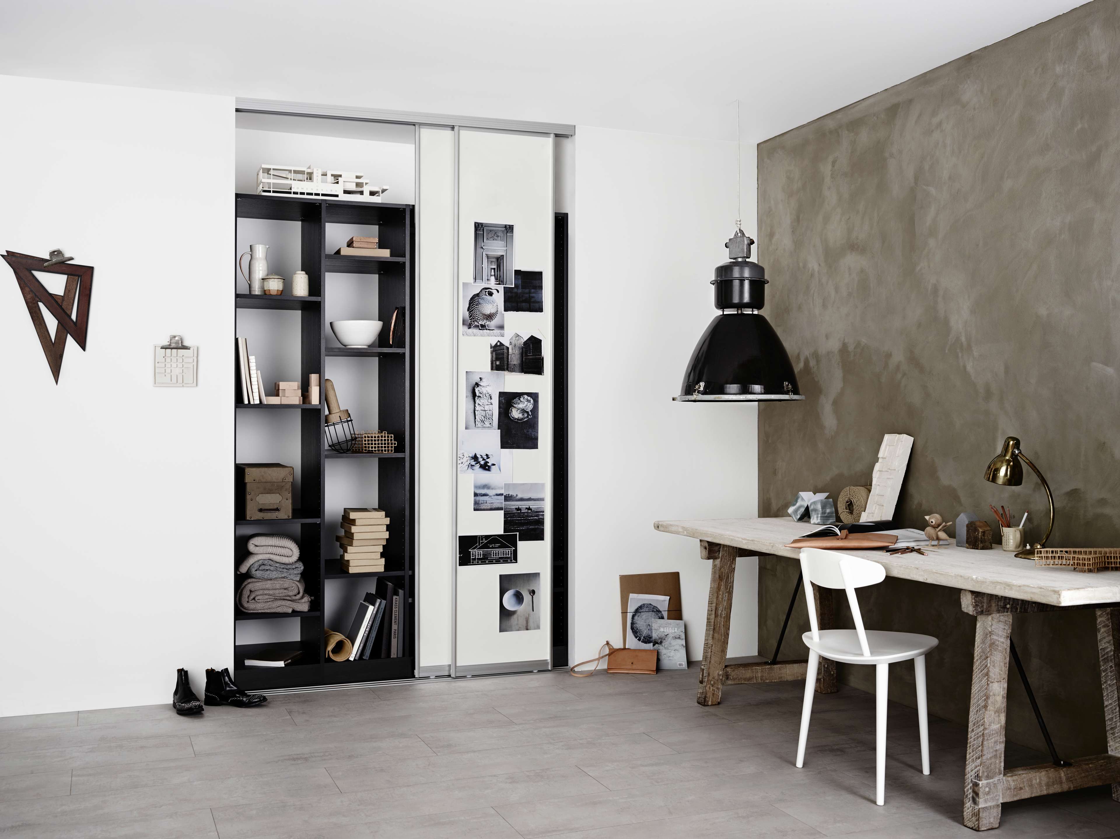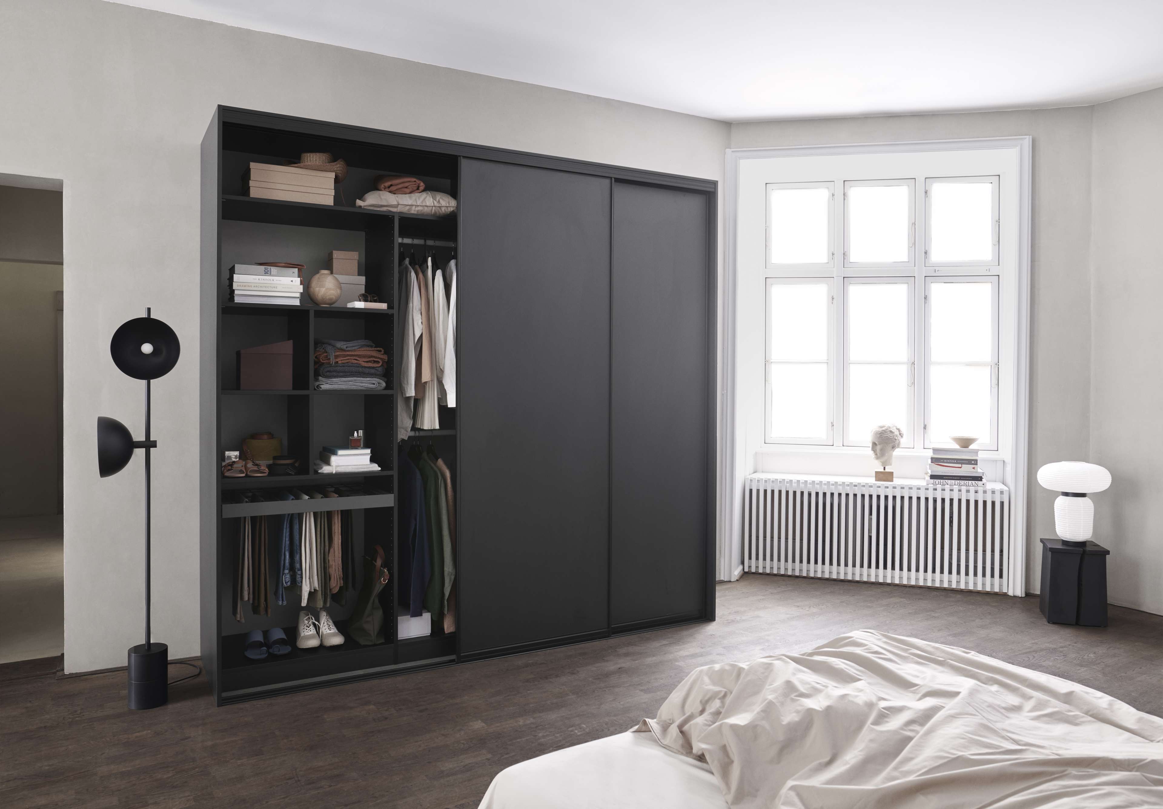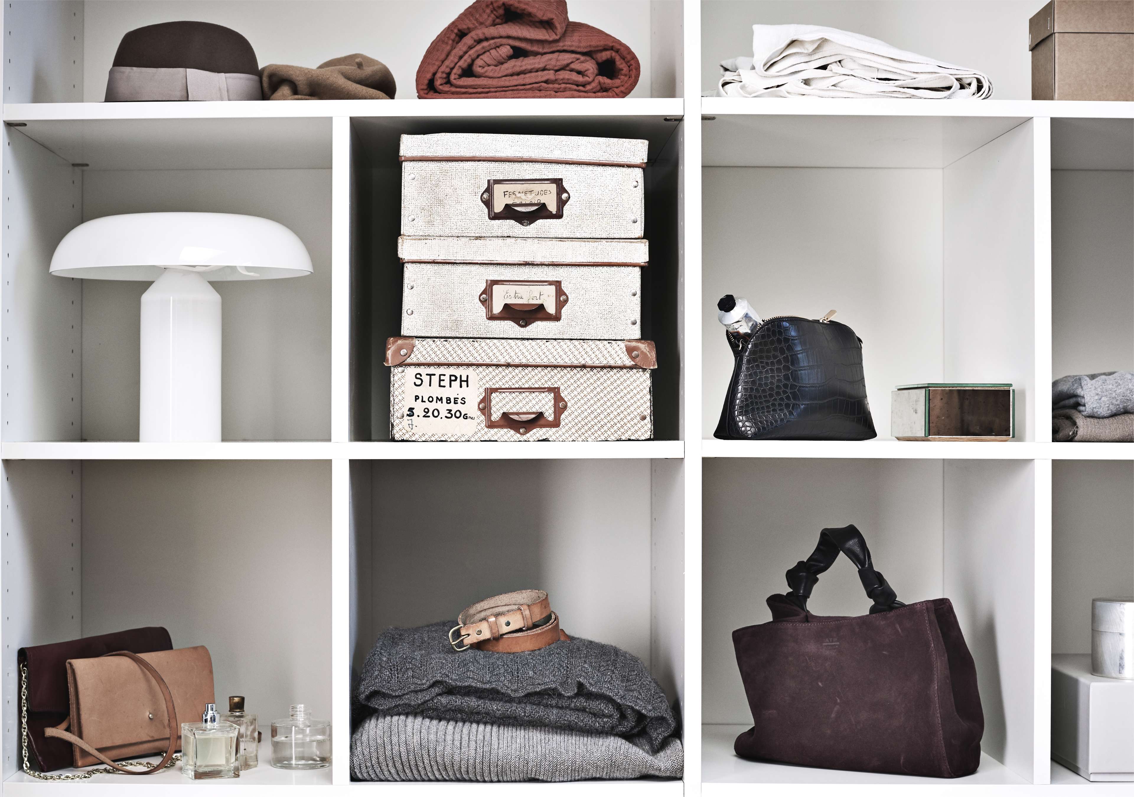Freshen up your entryway in 5 easy steps

Would you love a more welcoming entryway in your house? Or do you have higher hopes for organising your teenager's room? A tailor made wardrobe just might be the answer and you'll be surprised how affordable it really is. Check out how you can re-invent most of your rooms - in 5 easy steps.
Tailor made wardrobes can do wonders for turning those in-between zones in your a house into storage space - by intelligently storing items and reinventing space. We say in-between zones because sometimes they are not even a room – like an entryway or the utility room, but our made-to-measure wardrobe approach works equally well for the home office corner or your teenager's room.
Since such zones vary from family to family, this is only a general guide – but we are happy to develop a solution that fits your exact space and needs.
Since a KVIK wardrobe is a tailor fit solution to several problems, you may find it challenging to fully imagine the wardrobe. How will it look, what will it cost, the installation - all interdependent questions. The one thing it depends on the most is the scope: what does it need to include?
1. How to scope your wardrobe
We suggest you start with “The basics” – look at what you have at present - cupboards, shelves, chests, coat stands - whatever you have in the room. It's pretty likely that's the basic content of your new wardrobe. Then, think about what you're lacking. This exercise should give you an overview of the scope of what you need your new wardrobe to do.
Then imagine those things out of the picture. What space is then made available in the room? You may prefer to physically move the existing items – and indeed check the wall behind. Are there any surprises like installations etc to be accounted for, or even integrated into the wardrobe?
Now that you know what you need and what you have to work with, you can move on to step two.

2. How to position your wardrobe
In some rooms there is an obvious position – but in all cases it is up to you to make the choice. Once you know where the wardrobe will be placed, you can be more specific. Remember to think upwards. We can make wardrobes up til 270 cm, and there is a lot of volume to be put to use. A sliding door solution often frees space in front of them.
3. How to develop your wardrobe
We suggest making “The Extra List” - a list of new features you'd like to have in the room. You can get inspiration on this site, but there are many more options. Would you like for instance a bench where you could sit down and put on your shoes in the entry way or a kitchenette so you can make coffee in your home office, or a mini fridge in your teenager's room? Perhaps there are installations or appliances you'd like to conceal behind sliding doors in the utility room? This list is where you reinvent your room with new functionalities and because we make the solution for precisely your room, you shouldn't limit yourself to standard solutions.
4. How to measure for your wardrobe
Measure all the net distances in the chosen area, and height to the ceiling. You can follow our measurement guide.
5. Move one step closer to your new wardrobe solution
Once you've made these lists – virtually or actually on paper, it is really as simple as bringing them to your local Kvik store for a free consultation. If you book an appointment, and share your measurements, we can get straight to the point, and suggest ideas and give you a quote on your custom wardrobe. And remember that this meeting is free and non-binding.




