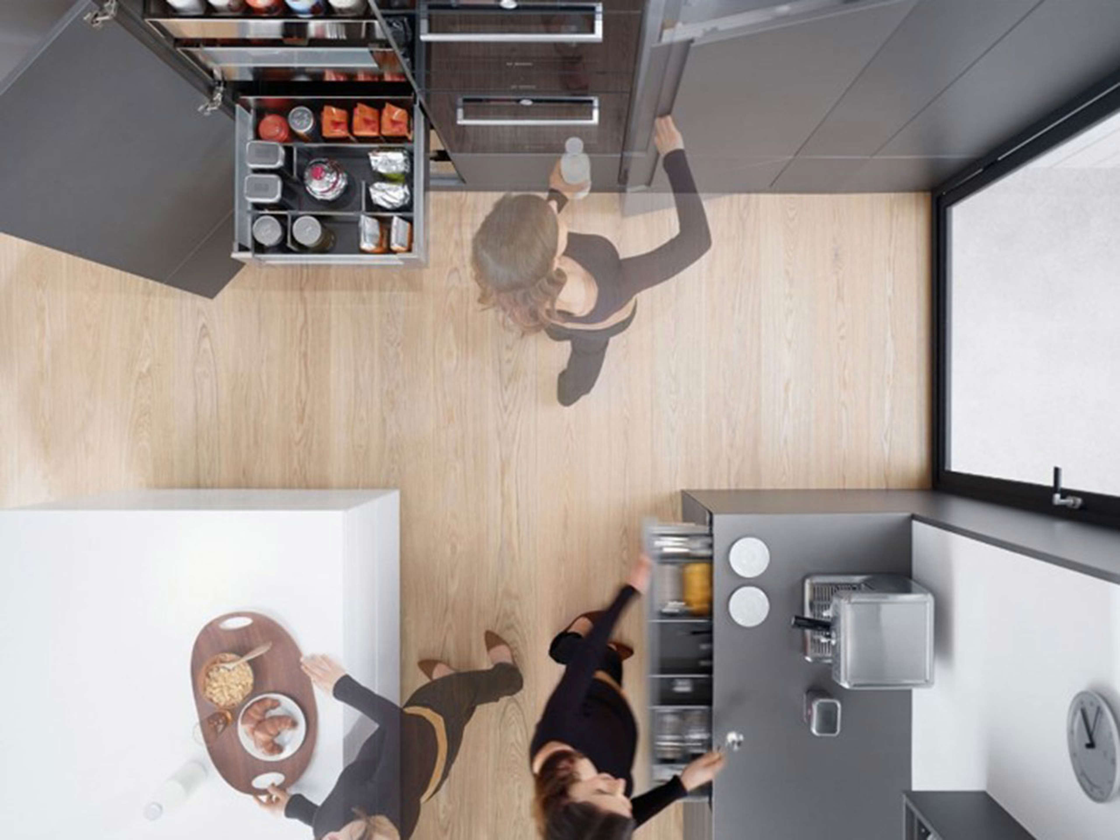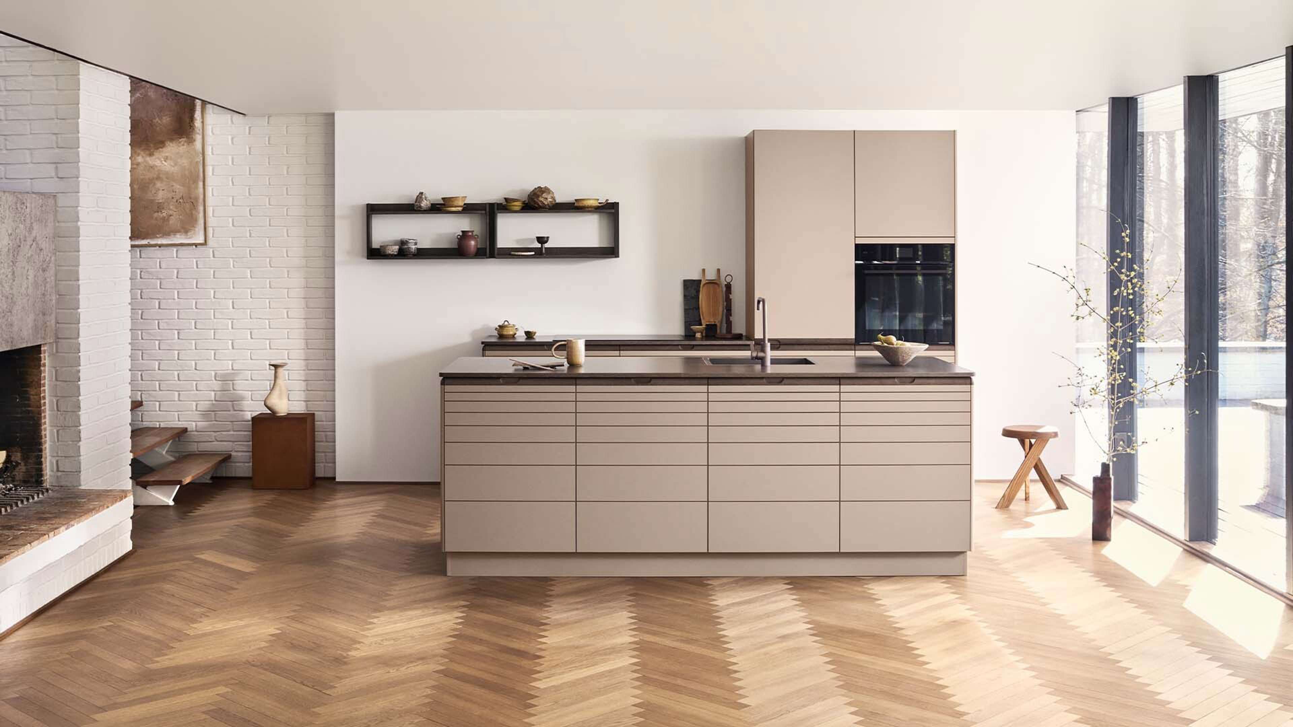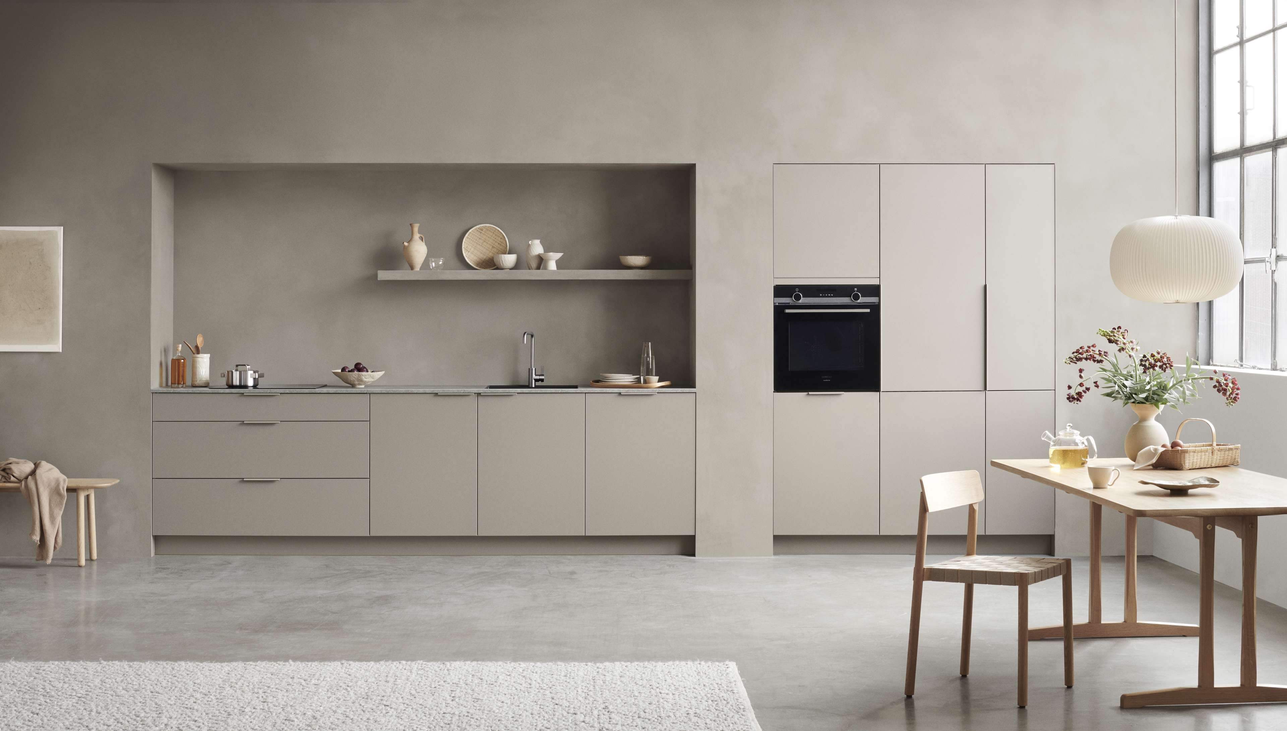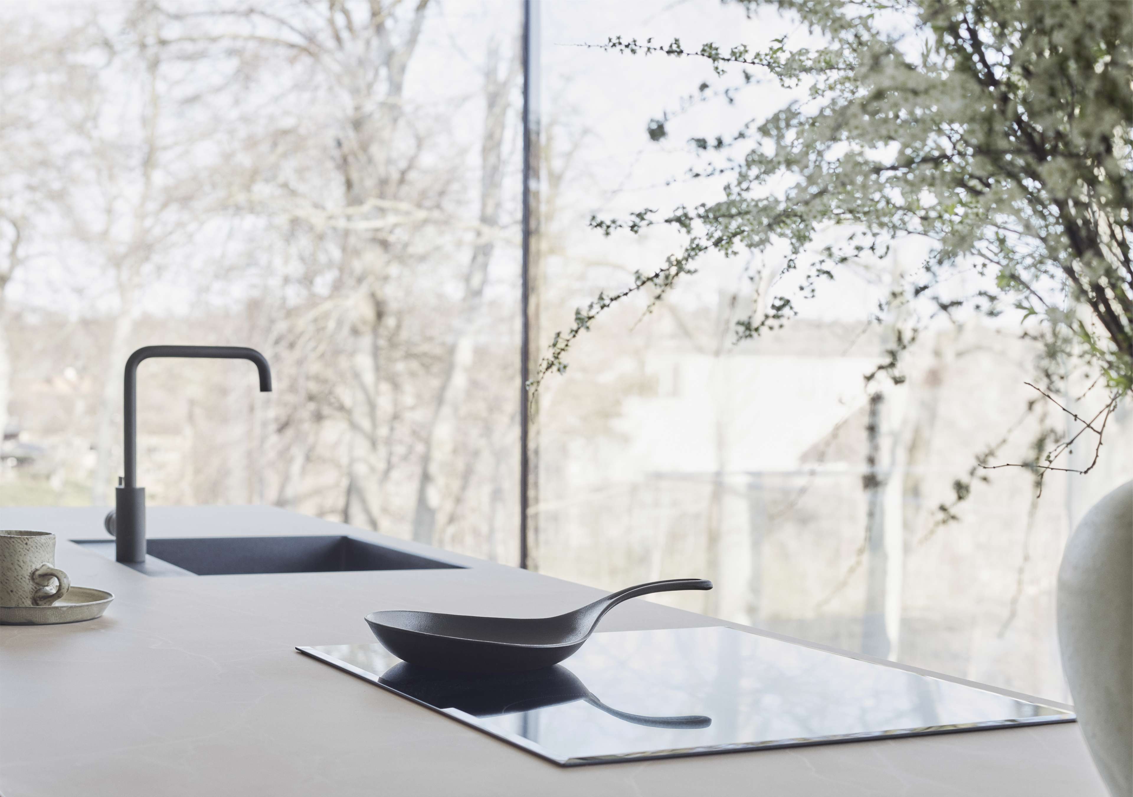Guide to buying a new kitchen
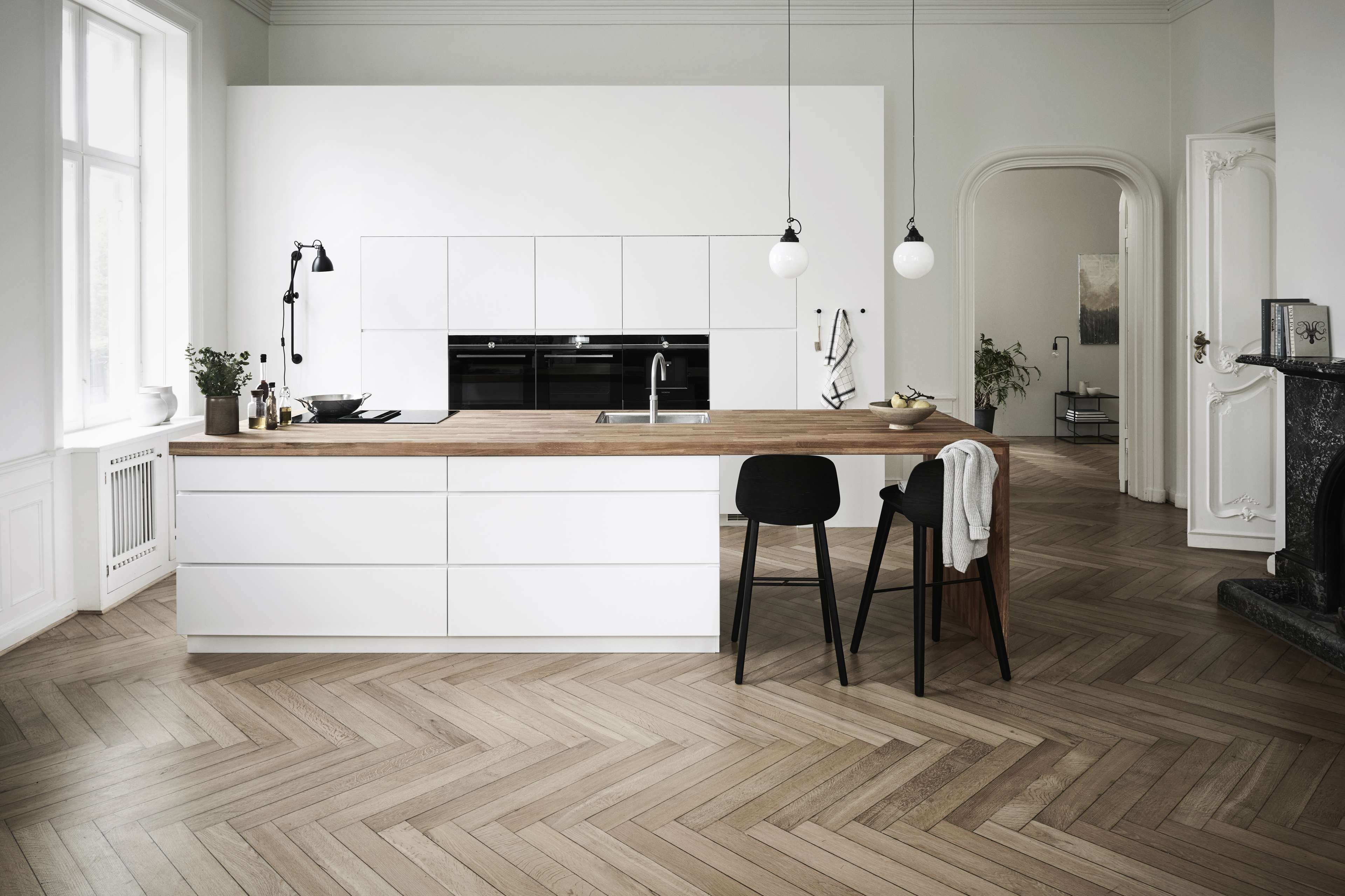
Renovating or building a new kitchen is a big decision. For many, it may seem like an unmanageable project and not without reason: in fact, up to 400 individual decisions must be made - large, small and medium - before you can enjoy the end result and put your new kitchen to use. Read on here and get tips and tricks you can use during the process. You also get good advice and inspiration for selecting materials, functionality and design.
Start by considering your needs in the kitchen. How do you use the kitchen today, and would you like to be able to use it differently in the future? This applies to not only cooking and storage but also to togetherness in the kitchen.
Should the kitchen primarily be for cooking? Should it be integrated with the dining room or living room? Is the kitchen a place where you gather for work, homework, play or a glass of wine after a long day at work? Your needs, desires - and dreams - determine what type of kitchen you should consider and how your kitchen should be designed so that it matches your life as much as possible.
Size and space
The size and design of the kitchen space are the starting point for the interior design options. If you live in an apartment with a few square meters available, think about maximum utilisation of the space when buying a new kitchen. If you have a large kitchen, pay attention to how you place the kitchen elements in relation to each other, so that you optimise movements and workflows.
Expert tip: Start with the kitchen you have
- What role does the kitchen play in your everyday life and the way you spend time together?
- What works well, and what do you think could be improved?
- Should the kitchen be a separate space or an integral part of the dining room or living area?
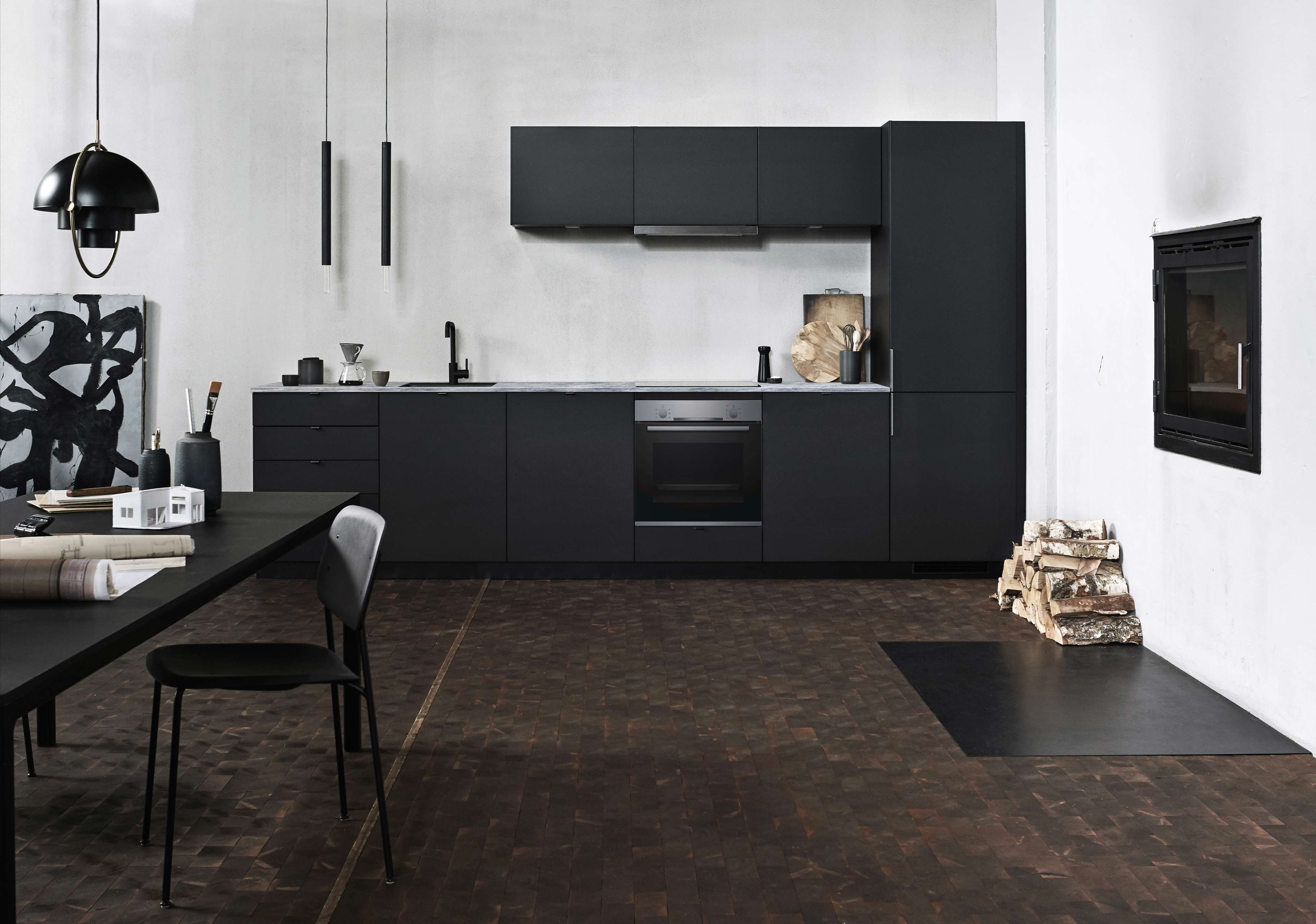
Picture the kitchen in your own home
Remember that the kitchen layouts you see in catalogs and online are examples and that your kitchen will be adapted to your space and your wishes. When you have a 3D model of your new kitchen made by your local store, you will find that it will be much easier to imagine what the finished kitchen will look like in your home.
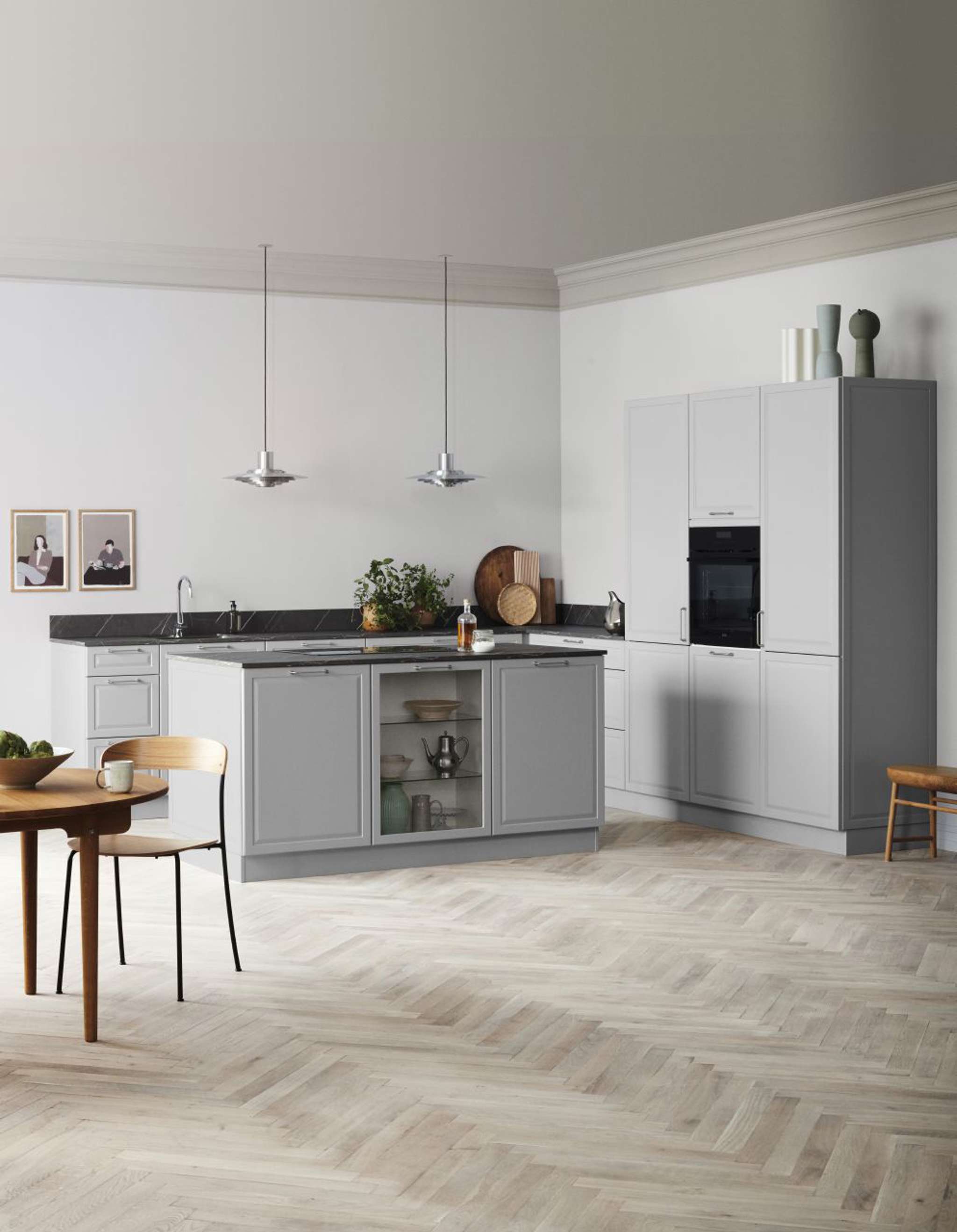
Collect inspiration and ideas
We recommend researching the market thoroughly before deciding on buying a new kitchen. It is important to get a complete picture of the possibilities - so you do not see something you would rather have had when it's already too late!
Visiting kitchen stores, you can get a good overview of the latest in kitchen decor, designs and materials. In addition, there are lots of good ideas and inspiration to pick up in decorating magazines and catalogues, on lifestyle blogs and on social media. We recommend you check out the hashtags #kitcheninspiration and #kvikkitchen on Instagram.
We've put together inspiration by colour on our Pinterest.
Get inspired by our Instagram



Who will use your new kitchen?
When you have to plan your new kitchen, you should consider who will be using it. Are there children in the family? If so decide whether the little ones should be able to reach plates and glasses, or whether you want to childproof the kitchen from the start, like with wall cabinets to keep fragile items out of reach.
Will you be entertaining a lot? If so, you might want to consider a kitchen island so everyone can gather around and keep the cook company.
Will your kitchen need to perform multiple functions in your home? Is it the centre of family life, where various members of the family are working, doing homework and relaxing throughout the day?
Did you know your kitchen has work zones?
Space for cooking is important for most people - at least if you often prepare your own meals from scratch. Here, it is not only the space on the worktop that counts. Easy access to knives, cutting boards, dishes, bowls and ingredients is also important. Therefore, think about how the space on your worktop is located in relation to the kitchen's other elements including the refrigerator, drawers and hob.
In the area around the hob, you often have many things going on at once, and here it is important to have easy access to the kitchen utensils and cooking oils and seasonings. And you need to have a space where it's ok to set down that hot stirring spoon.
The space by the sink serves many purposes, so there must be room for a little of everything - from washing dishes to cleaning fish and vegetables. Make sure that the layout can accomodate several people working together in the kitchen. Maybe one cleans up while one cleans or you have little ones that like to help out. Give yourself plenty of space so you don't get in one another's way.
We recommend arranging your kitchen based on the five work zones.
